Vote for your favorite in the Society of Garden Designers' People’s Choice Awards
The voting is now open for the Society of Garden Designers' People’s Choice Awards 2022. Take a look at the entries and have your say

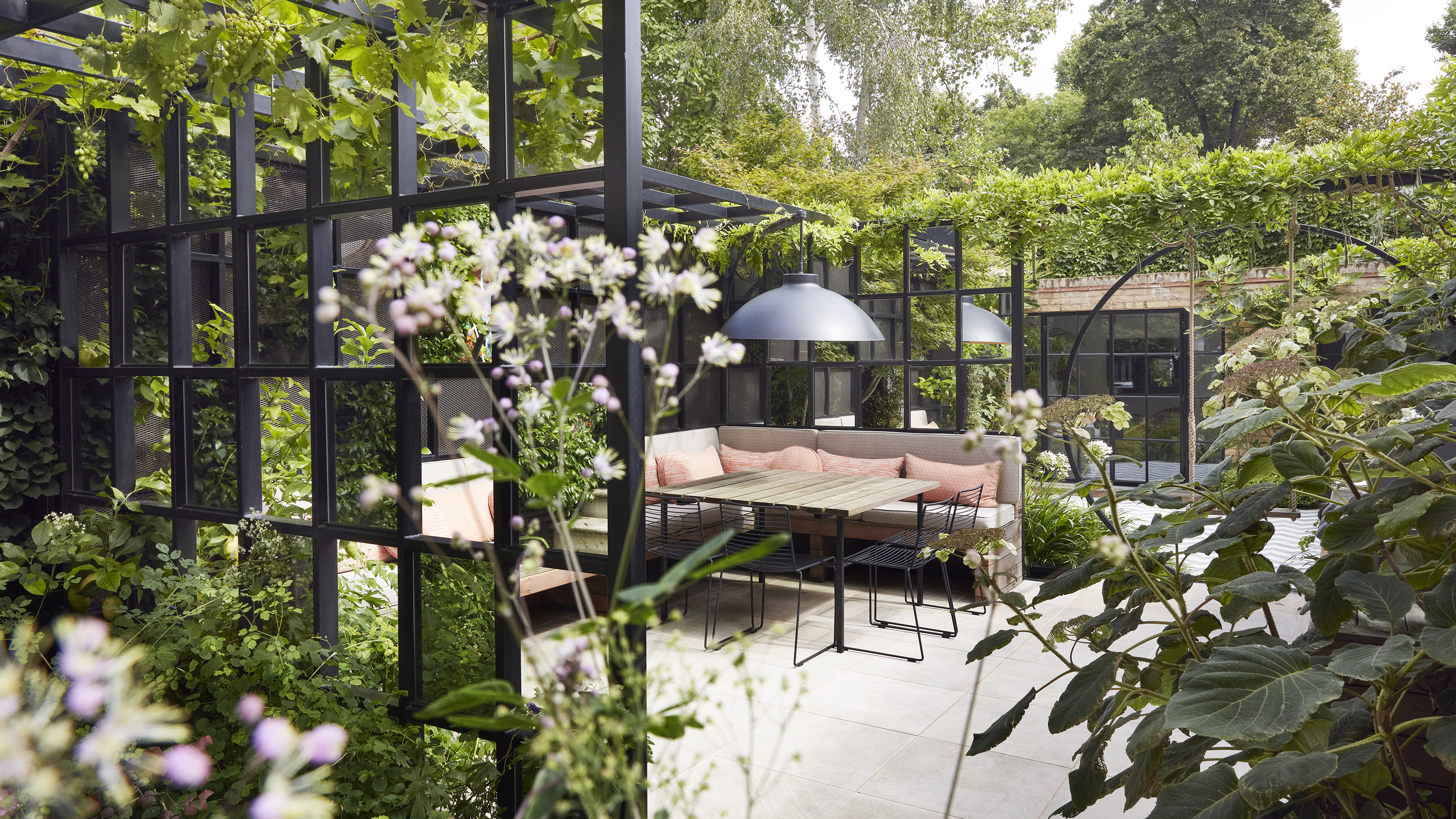
Of all the categories this year, the Society Of Garden Designers' People's Choice Awards is the only one that's open to a public vote. For us, at Gardeningetc, we are particular fans because, as well as being media partners to this year's awards, we sponsor this particular category.
There are 15 incredible gardens which have been entered into this category. All of which will have been shortlisted for at least one of the other categories in the awards. The selections are made by a panel of leading voices in the garden design industry, including me in my role as deputy editor of Gardeningetc. Alongside renowned garden designers, landscape architects and plant specialists.
You may have seen the Society Of Garden Designers Awards Shortlist already, with entries spanning across continents. Now it's time to make your mark on the awards, by voting for the entry you feel is worthy of this prestigious accolade.
Make your mark on the Society Of Garden Designers' People's Choice Awards
According to Richard Sneesby, Head of the Society of Garden Designers' judging panel, what makes this year's awards even more interesting, is that most of this years' entries having been planned or built during or following the pandemic, 'this is a testament to the hard work and sensitivity of the whole profession,' says Richard.
So which of these garden design ideas do you feel is the most worthy winner? Be prepared, this won't be an easy task!
1. Golfe Leste, designed by Gavin McWilliam MSGD and Andrew Wilson FSGD
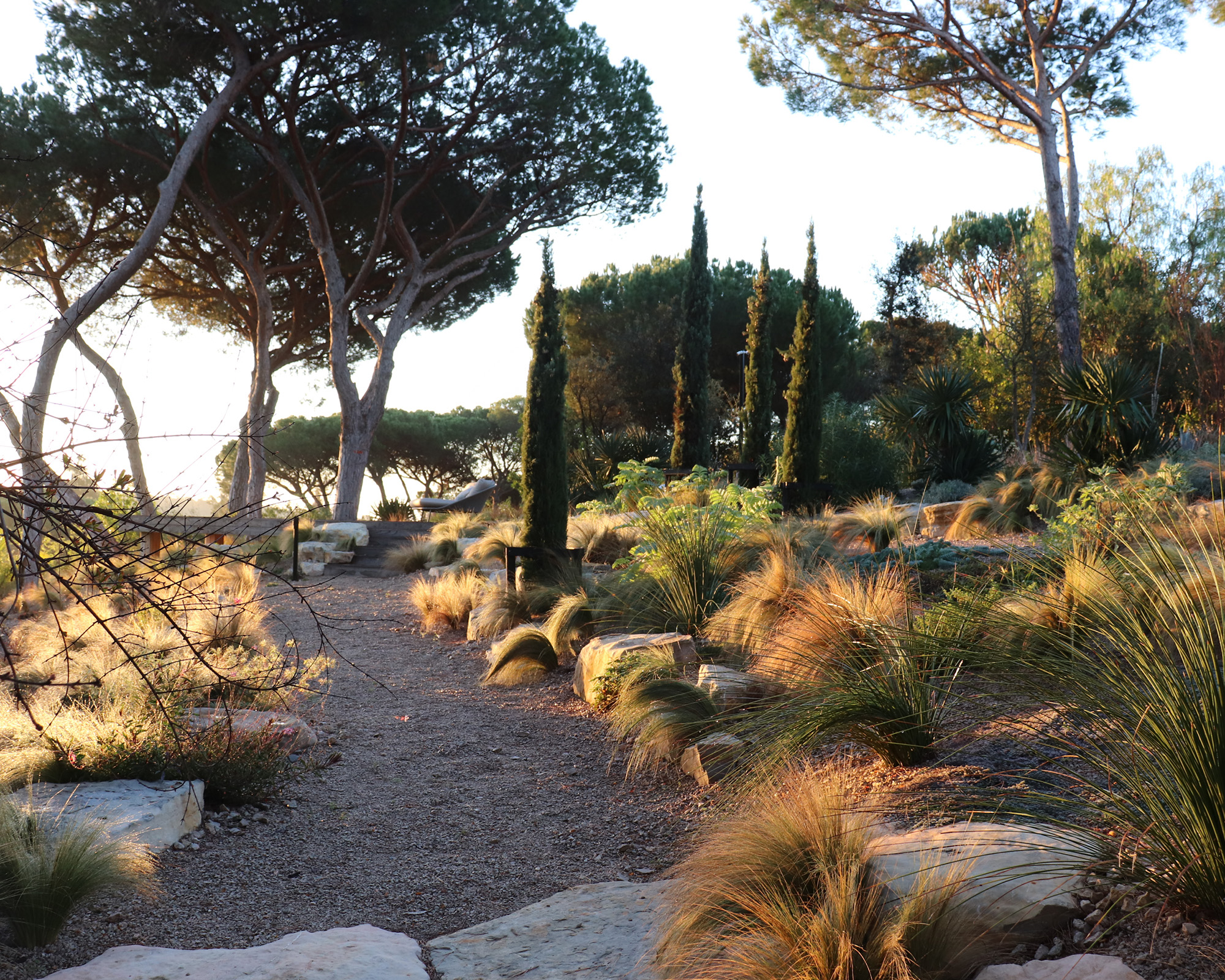
If, like many people at the moment, you're fascinated by drought tolerant planting as a way of protecting plants from heat, then you will appreciate this dry gravel landscape created in the Algarve region in Portugal.
Co-designer, Gavin McWilliam of McWilliam Studio tells us: 'The planting design strategy delivers contrast in dry gravel naturalistic planting inspired by the local native landscapes and habitats. In the wider garden, landscaping with boulders and stone steps deal with the level changes on the main routes. Tall Italian cypresses deliver vertical emphasis and punctuation,' says Gavin.
2. 'Le mie Colline', designed by Tommaso Del Buono MSGD
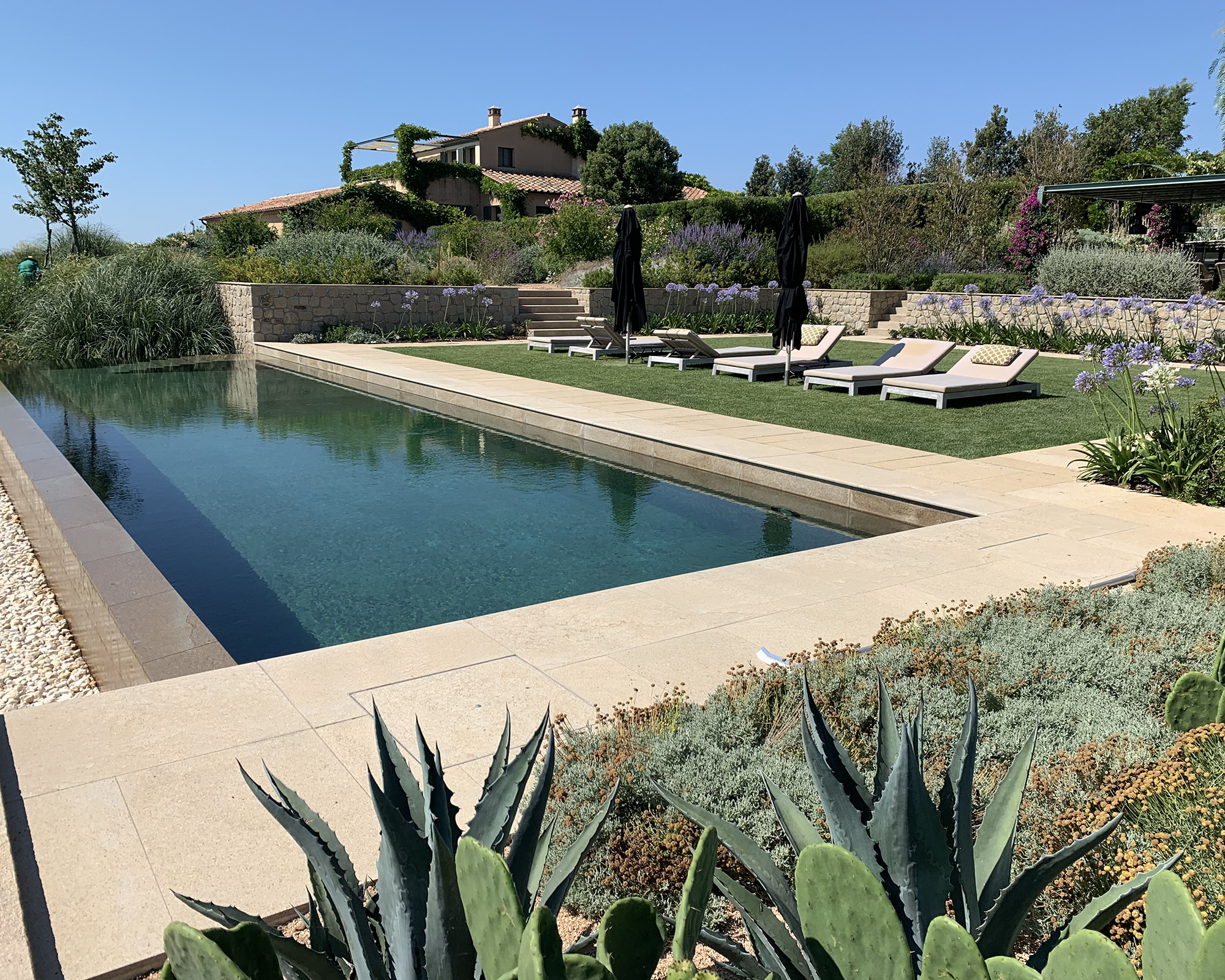
One of the main events of this landscape in Capalbio, Tuscany, in Italy has to be the backyard pool ideas, in the form of an impressive infinity pool, carefully positioned to take in the sweeping views of the Tuscan countryside.
Other key elements include a new parking area, which was placed at the top of the new potager garden, screened by a tall hedge and in the shade of a row of (fruitless) mulberry trees. 'Shade is provided by a new stepped pergola planted with wisteria and ‘uva fragola’, a delicious variety of edible grapevines, flanking the kitchen garden,' says Tommaso.
3. Bishops House, Rwanda, designed by Chloe Humphreys MSGD
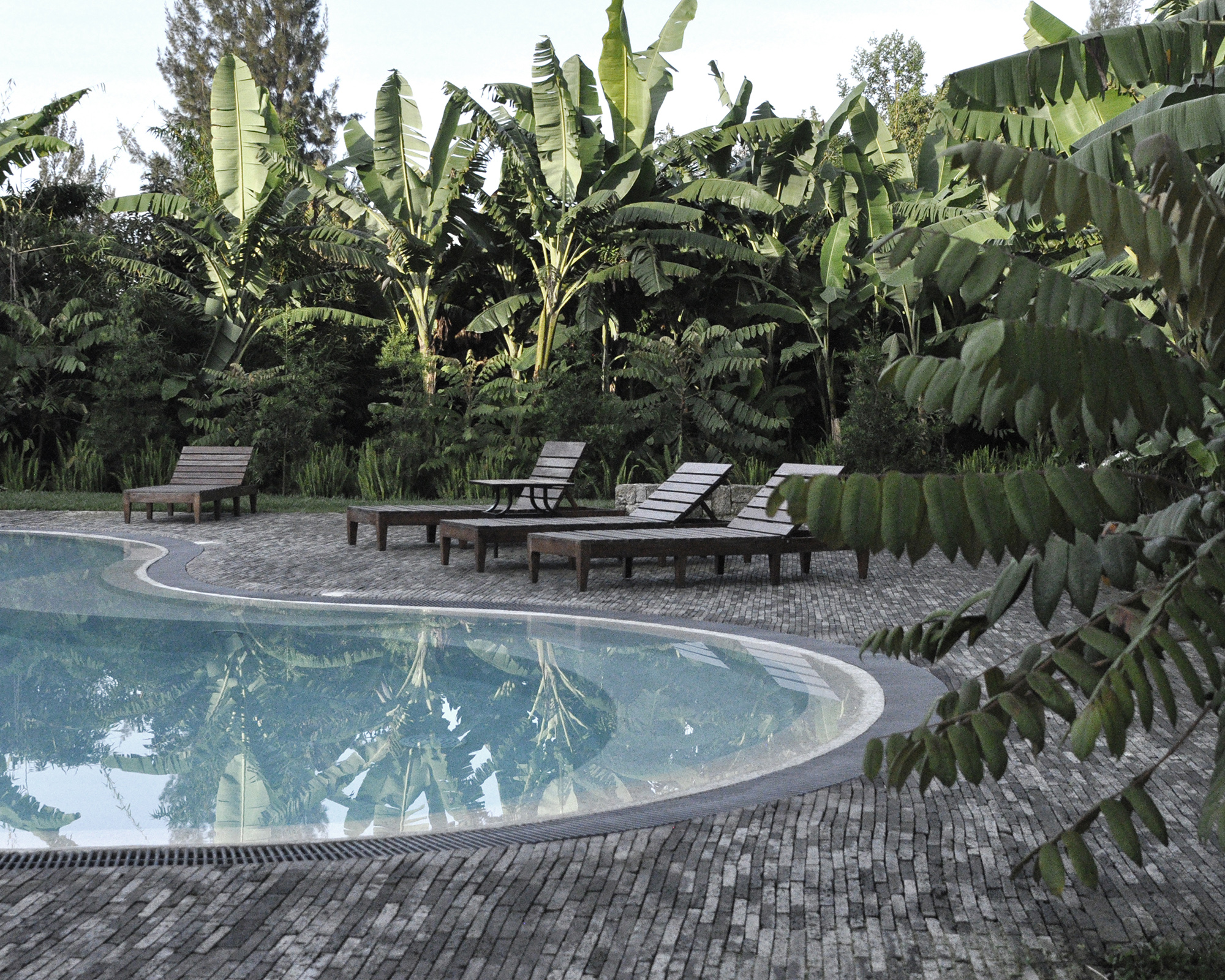
Garden privacy ideas were a large concern for the design of this garden, so all the neighboring buildings (and you'd be surprised how overlooked this site was), were screened off. 'Rwanda is a highly populated country and almost every inch is farmed,' explains Chloe Humphreys.
'We used a dominant crop, the banana, within the planting design to create fast (and cheap) privacy whilst we wait for the combination of indigenous trees to grow and create the much needed privacy.'
The unique stonework you see is created with locally sourced volcanic rock.
4. Davines Village, designed by Tommaso Del Buono MSGD
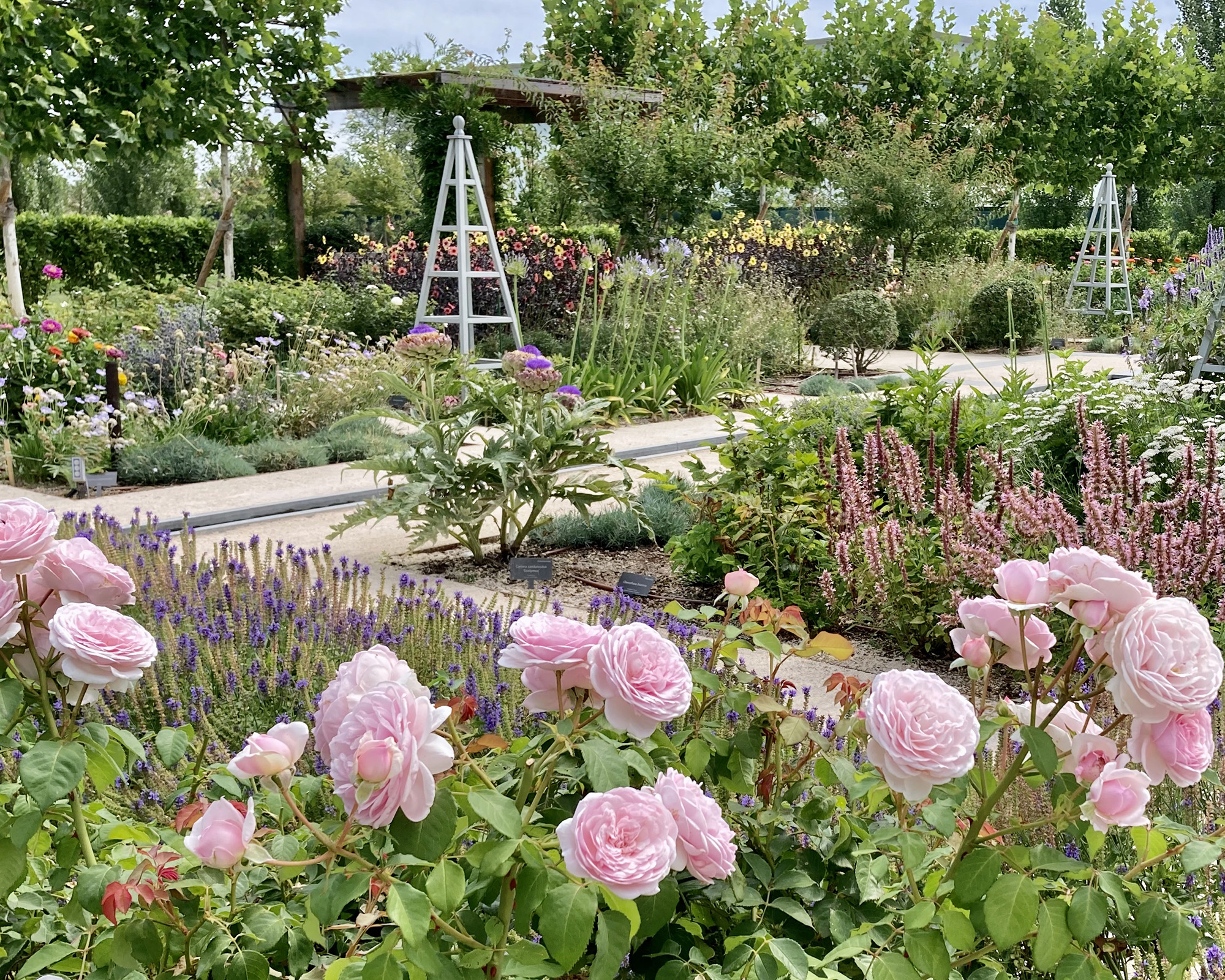
Tommaso Del Buono MSGD was appointed to 'prepare a master plan for the new corporate headquarters for Davines, a fast growing cosmetics company specializing in hair and skincare products.'
His design was to be driven by very robust and clear ethics: 'a firm commitment to the creation of a happy, healthy workplace but more importantly to bring about, through their work and output, tangible social and environmental improvements.'
As you enter the site, the landscape is 'flooded' with a reflective pool, 'to bring the sky and surrounding buildings in as well as add movement and light within the space,' says Tommaso.
'Planted with a range of waterlilies and papyrus, the water is surrounded by luxuriant plantings of white flowering trees and shrubs including magnolias, camellias, tree peonies and white flower hydrangeas to further enhance the quiet, ‘zen’ quality of the area.'
5. RHS Wisley, World Food Garden, designed by Ann-Marie Powell FSGD
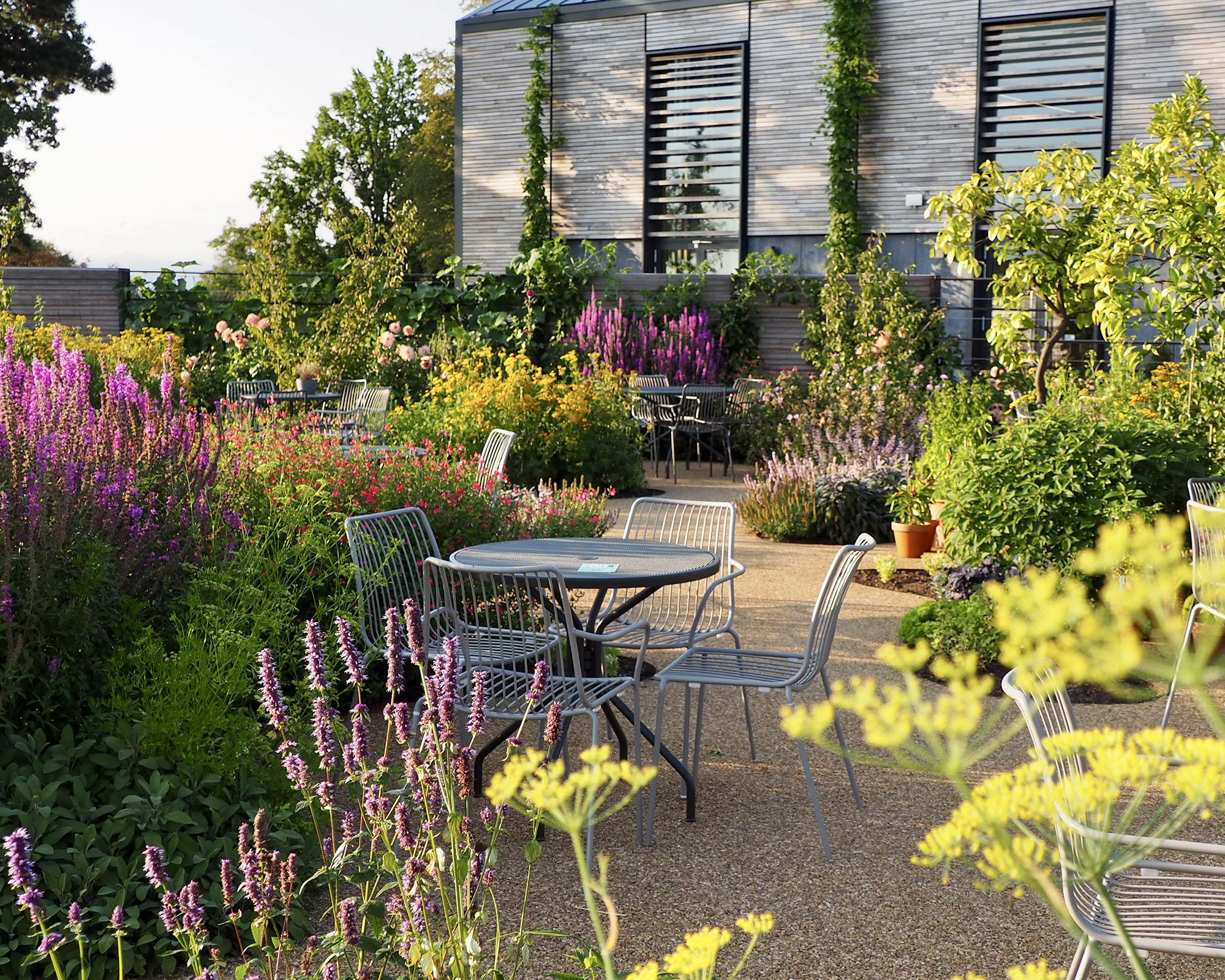
This garden was to be created at the world-famous RHS Wisley. Broadly split into three sections these include: The Edible Flower & Herb Garden. 'Mixed borders of culinary herbs and the best edible flowers are grown for taste, but also their ornamental properties,' says Ann Marie Powell. 'To show visitors that edible planting can be beautiful as well as functional and inspire them to grow their own at home no matter their garden’s size.'
The design also features a ‘World Food Maze’, a labyrinth of mixed height raised garden beds ('steel not timber, to minimize slugs,' adds Ann Marie) allows visitors to get lost within a world of flavor.
6. Acomb High House, designed by Matthew Wilson MSGD
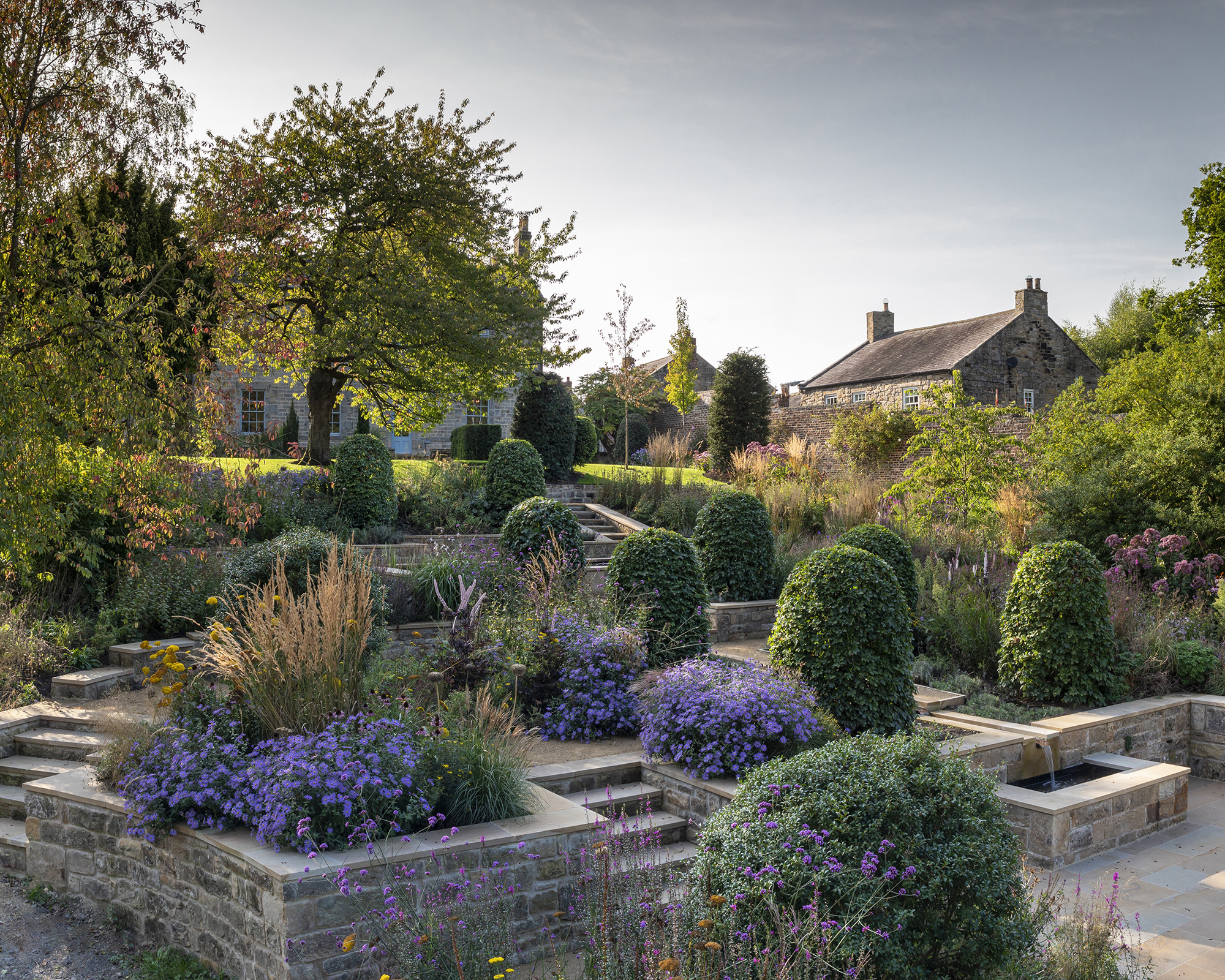
'The gardens at this property in Northumberland in the UK fall into three different zones,' explains Matthew Wilson MSGD, 'the front garden and driveway, the family garden (including a kitchen potager garden) and the remains of an old walled garden with a small area of woodland plants and an equestrian arena to be retained.'
Many of the existing plants from the site were dug up, carefully cleaned of weeds and heeled into a holding area for re-use. 'This included a substantial number of very old peonies,' says Matthew.
'The ornamental plants were selected to form a community requiring low maintenance inputs, including low-to-no ongoing irrigation, with pollen and nectar rich perennials and flowering and fruiting trees and shrubs.'
7. West London Family Garden, designed by Gavin McWilliam MSGD and Andrew Wilson FSGD
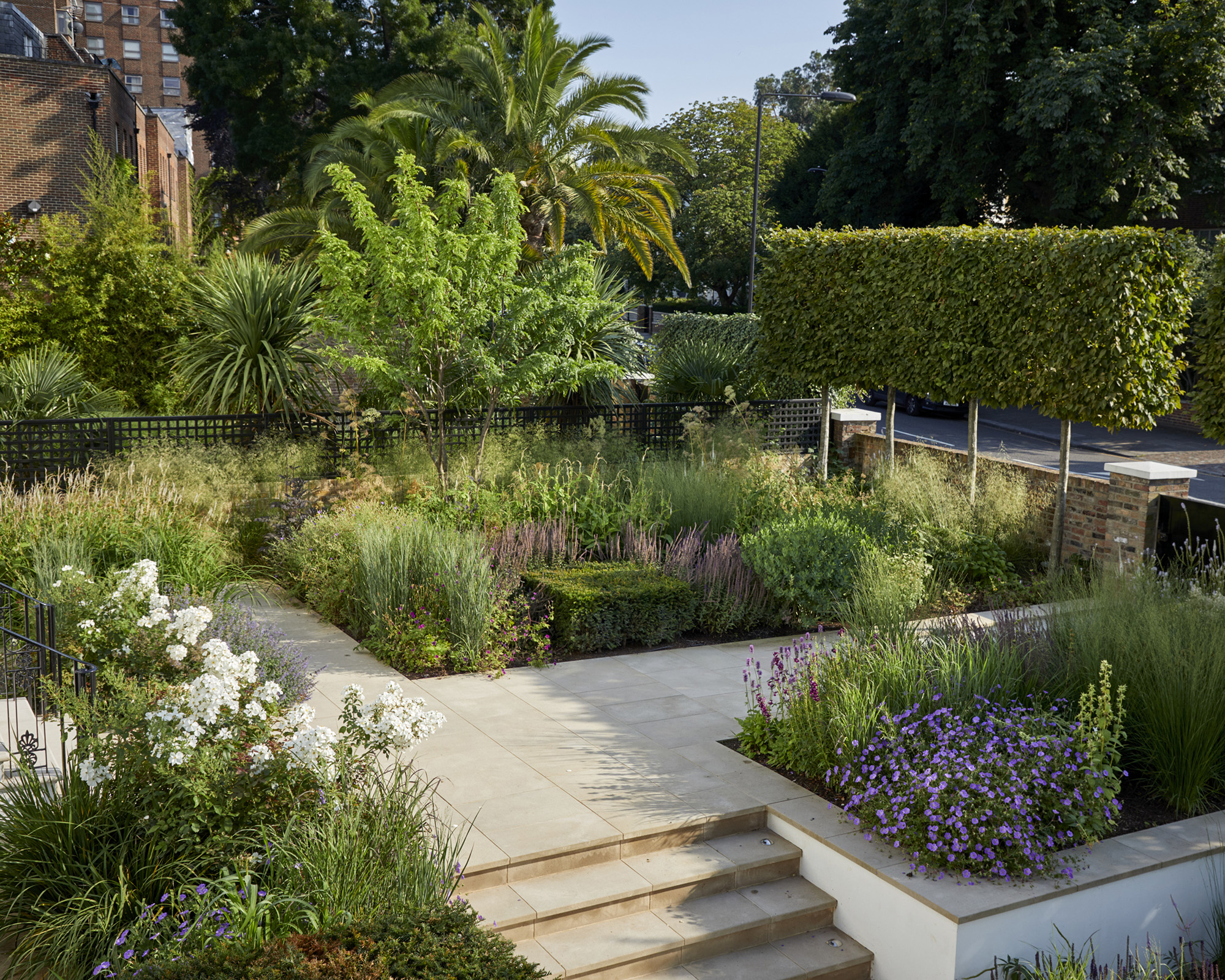
The original garden, part of a listed building within the Holland Park Conservation Area in London, was 'little more than a sterile monoculture of lawn,' according to designers Gavin McWilliam MSGD and Andrew Wilson FSGD.
'The rear garden was to be designed for family leisure and socializing with dining space for 10-12 people,' explains Gavin. 'Different areas within the garden were required to provide space for relaxation, dining, an outdoor grill station and outdoor fire, with more private spaces for an older daughter.'
8. Heathside pool garden, designed by Matthew Childs
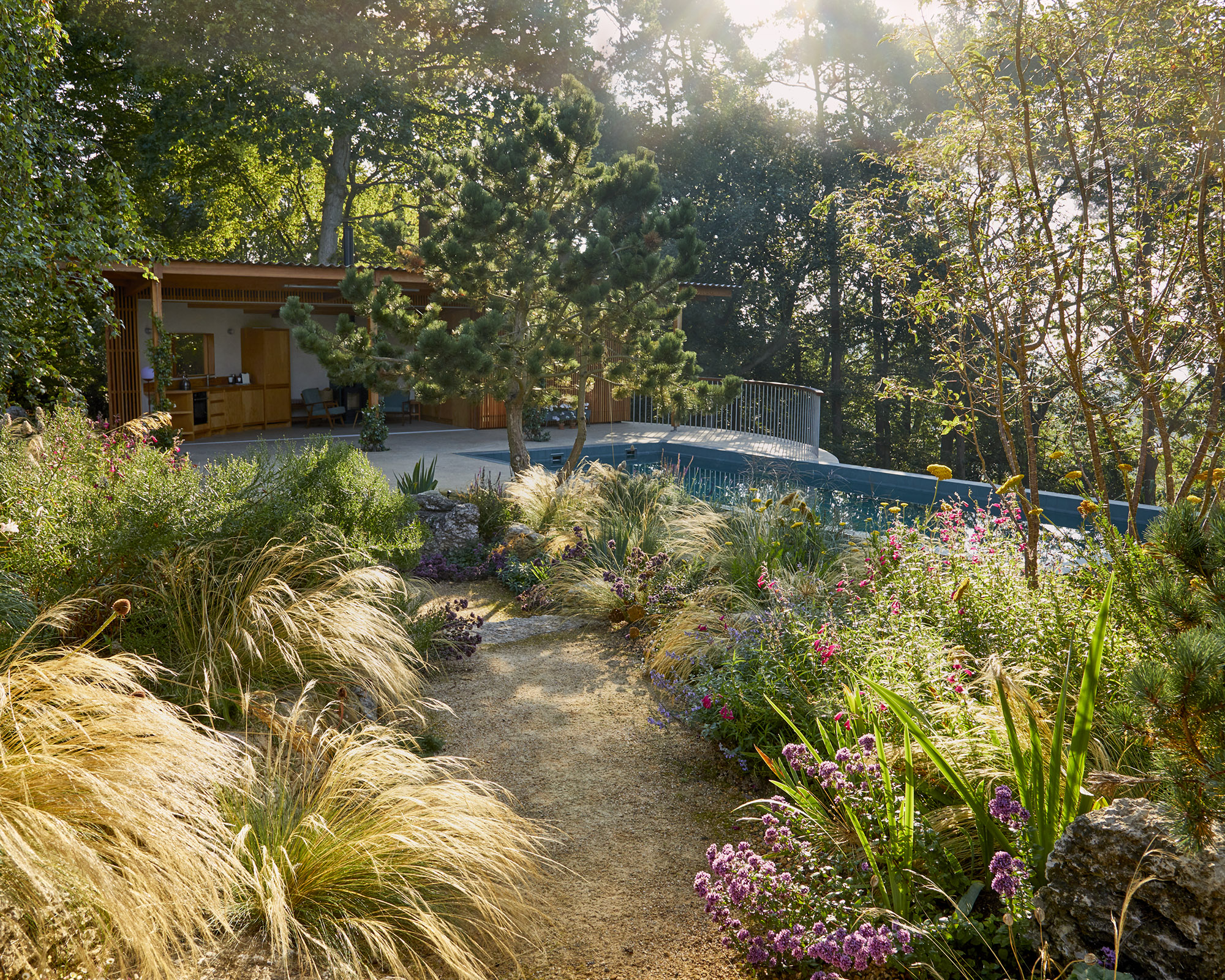
The client had recently remodelled their home in Surrey, England, and wanted to improve connection between home and garden, making it a place that provided their family with spaces to entertain, relax and swim.
They wanted 'a garden full of interest and atmosphere that was both contemporary but also had a strong link to the natural surroundings,' says Matthew Childs.
'Materials were kept consistent with the pool house using larch, aluminium and concrete, ensuring an integrated and harmonious look and feel. The strong, contemporary features were balanced with soft planting, large multi-stem birches and natural stone to give the illusion the garden had always been there.'
9. Clapham Family Garden, designed by Garden Club London
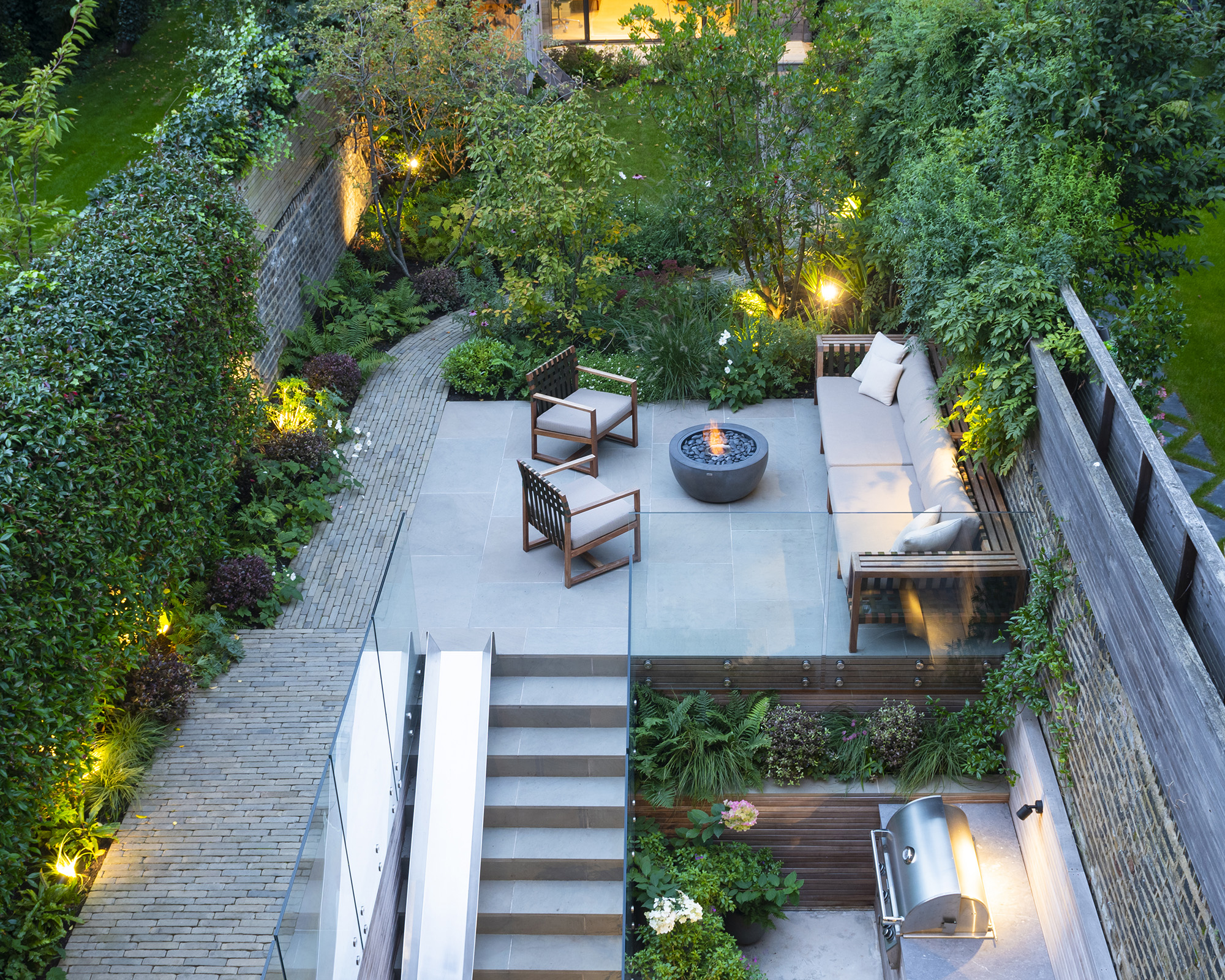
'This rear garden of a period property in the Old Town area of Clapham (in London) set over two levels, had previously been landscaped to provide a very minimalist garden with a brutalist feel,' explains designer Tony Woods of Garden Club London.
The space was completely transformed into a plant paradise including elements for a family of all ages. 'The introduction of species with seasonal interest doesn’t only benefit wildlife, but also provide garden activities for kids, to add to the understanding and lessons children can learn from nature when playing in the garden,' says Tony.
We love the little touches such as the child's slide which goes down the steps into a purpose-built outdoor kitchen area.
10. Twickenham Garden, designed by Tom Massey MSGD
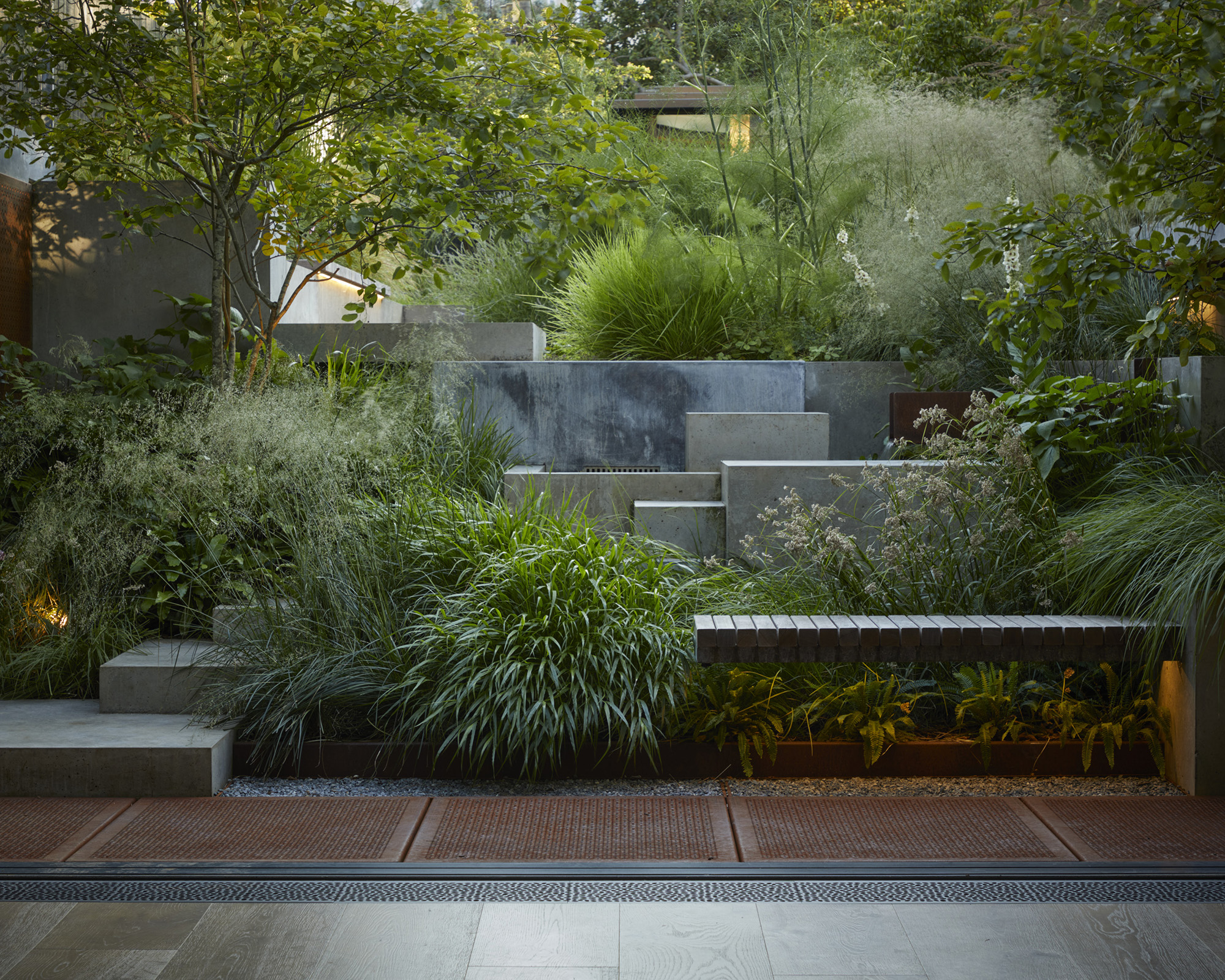
This garden measures 820 square feet, and has been shortlisted in the Society Of Garden Designers' People's Choice Awards. The designer Tom Massey MSGD has addressed the clients' sloping garden ideas in a rather unique way.
The bespoke concrete steps create a pathway up from the guillotine doors at the rear of the house all the way to a woodland retreat, complete with fire pit ideas, at the rear of the property.
Along the journey you'll experience the sound of a running water feature and a childrenʼs planting area 'to allow them to experiment with planting and growing edibles,' says Tom.
11. Richmond Garden, designed by Tom Massey MSGD
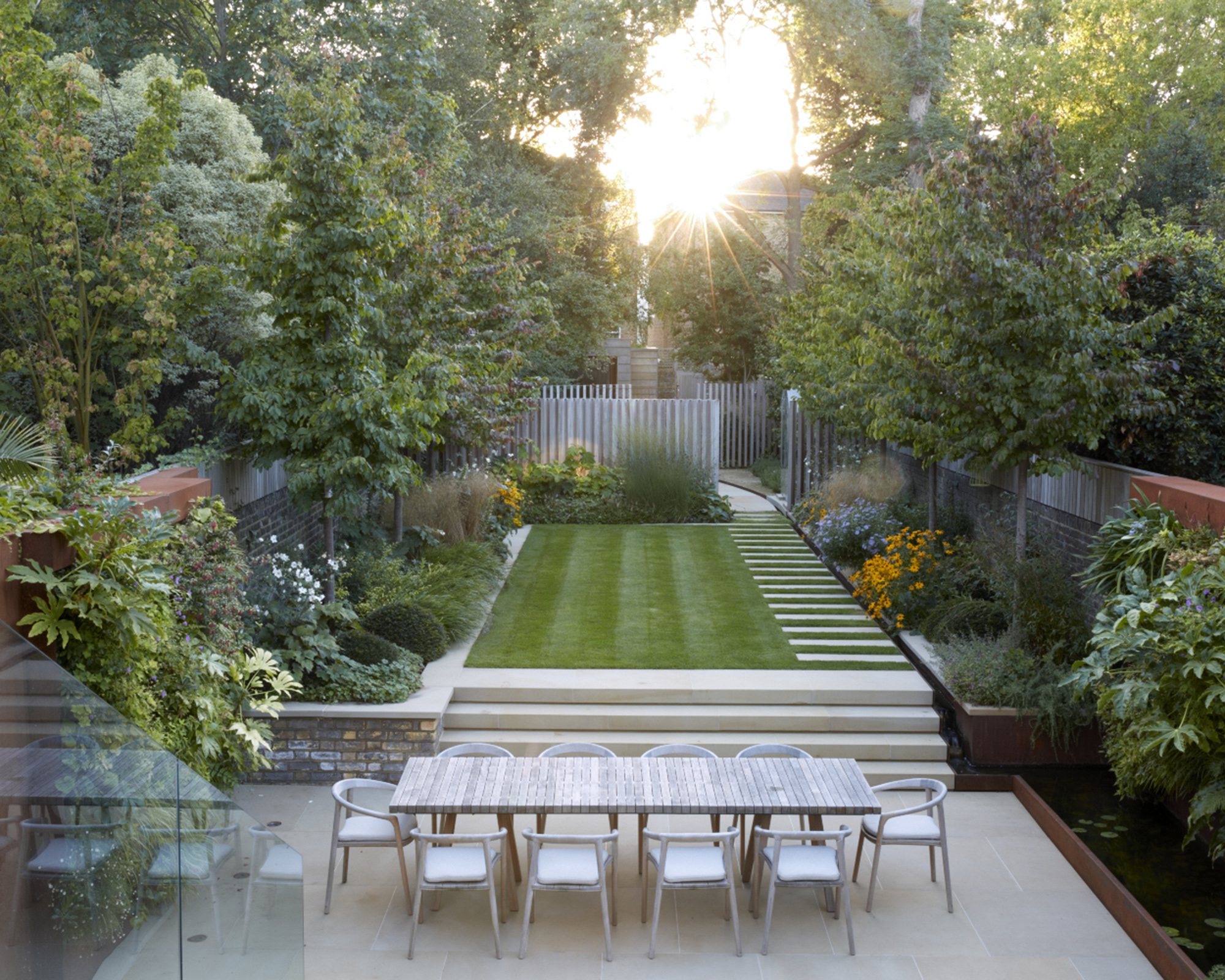
The brief for Tom Massey was to create 'rationalized and revised levels with distinct spaces that draw you through the garden'. Screening from neighbors had to be considered too.
You'll see a dining terrace with a table and chairs to seat 8-10 people. Also within the space is an outdoor kitchen, with barbecue and pizza oven as well as a productive garden area for growing edibles.
12. Chelsea Townhouse, designed by Adolfo Harrison MSGD
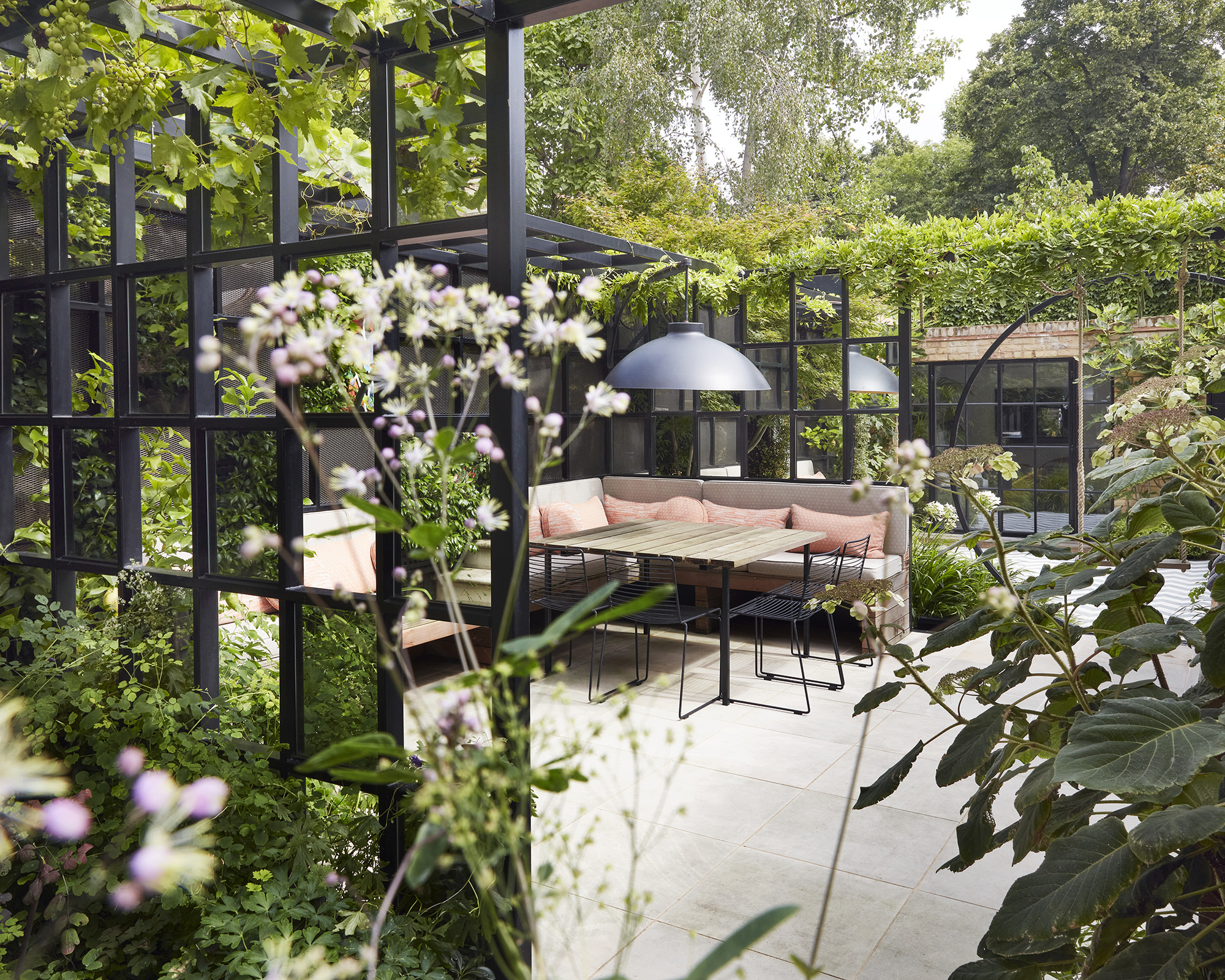
The idea behind the Crittal garden screening ideas throughout the garden was to create different zones, and to echo the Crittal that the clients used inside their house. Giving the whole garden an 'outdoor room' feel.
'The strict rectangular framework and patterns are offset by two large circles. One a moon gate and another a moon bench,' says designer Adolfo Harrison MSGD. 'The moon bench has a checkerboard mural that repeats this idea of seeing through a landscape rather than at it, with a composition of a woodland seen through a flat graphic illustration of plants.'
The mirrors within the checkerboard reflect the plant life and make it look even more dense and lush.
13. Kensington Courtyard, designed by Gavin McWilliam MSGD and Andrew Wilson FSGD
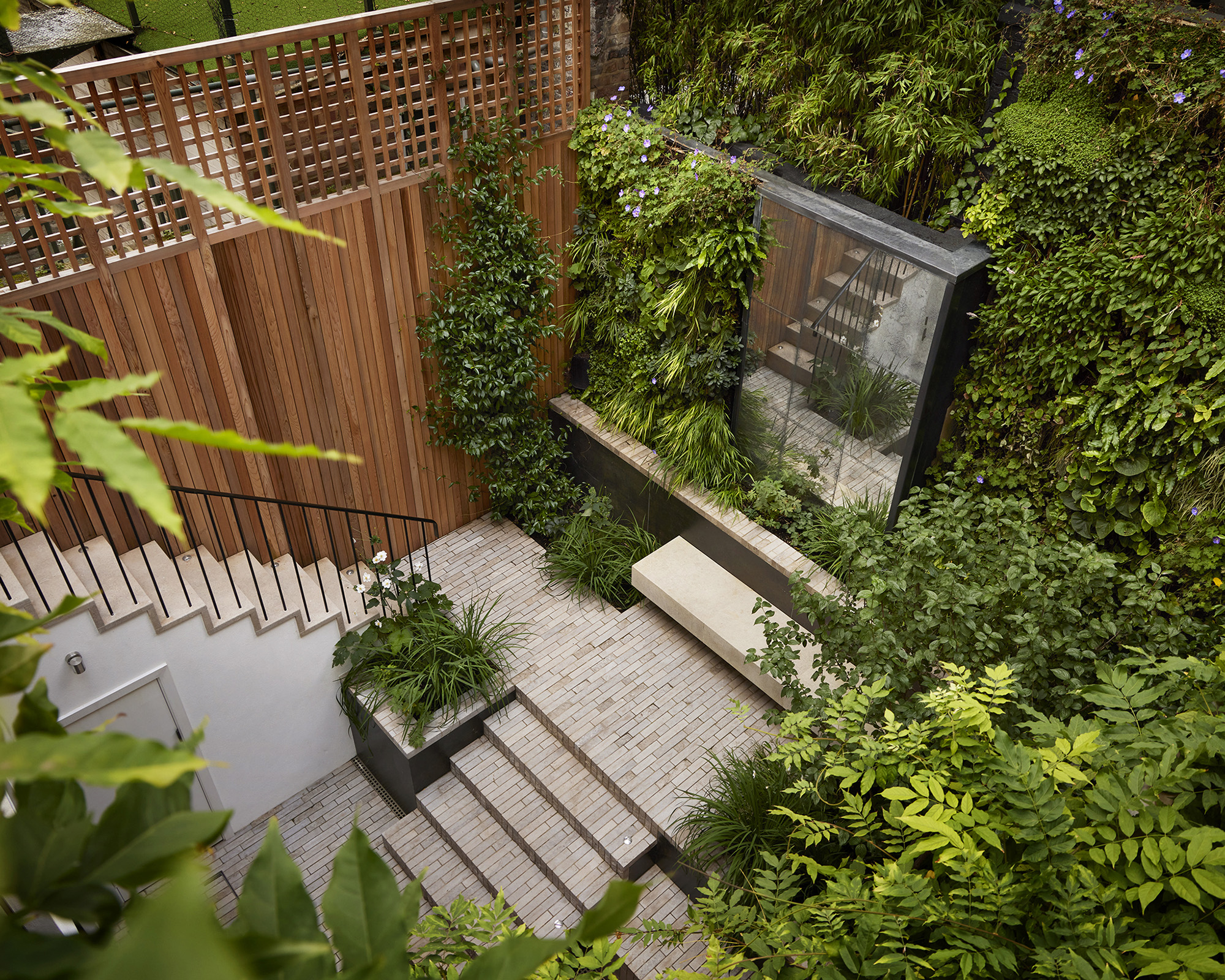
Measuring in at just over 100 square feet, this can truly be described as a small garden. This, along with the height of the boundaries presented a seemingly insurmountable challenge to open up the space and make it feel light an airy.
A new, and more cohesive set of levels were installed along with a large mirror feature which bounces light into the space. Plenty of vertical garden ideas and a specimen multi stemmed Cornus mas tree make this garden a miniature plant paradise which works as an outdoor living area for this family.
14. In the shade of the Catalpa tree, designed by Stefano Marinaz MSGD
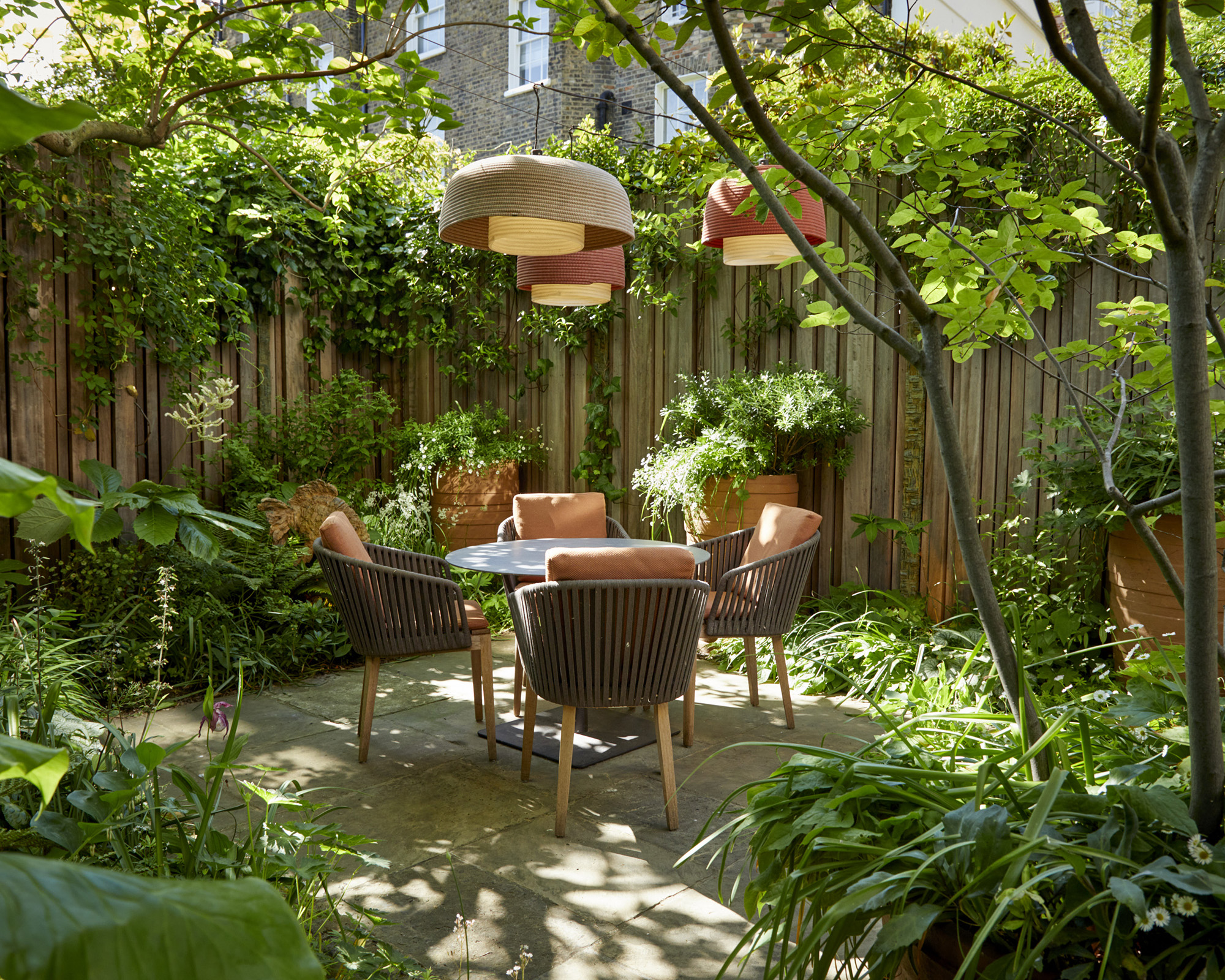
'The existing garden, split into two levels, was mainly paved with York stone and very little was left to flower bed ideas,' explains Stefano Marinaz MSGD. 'We increased the planting beds but retained enough space for a small dining table to enjoy meals in the summer.'
There are two levels to this garden, the lower level had an unused pond which Stefano and his team transformed in to a water feature offering sound and visual interest to the client’s basement office facing the garden.
15. A sense of discovery, designed by Stefano Marinaz MSGD
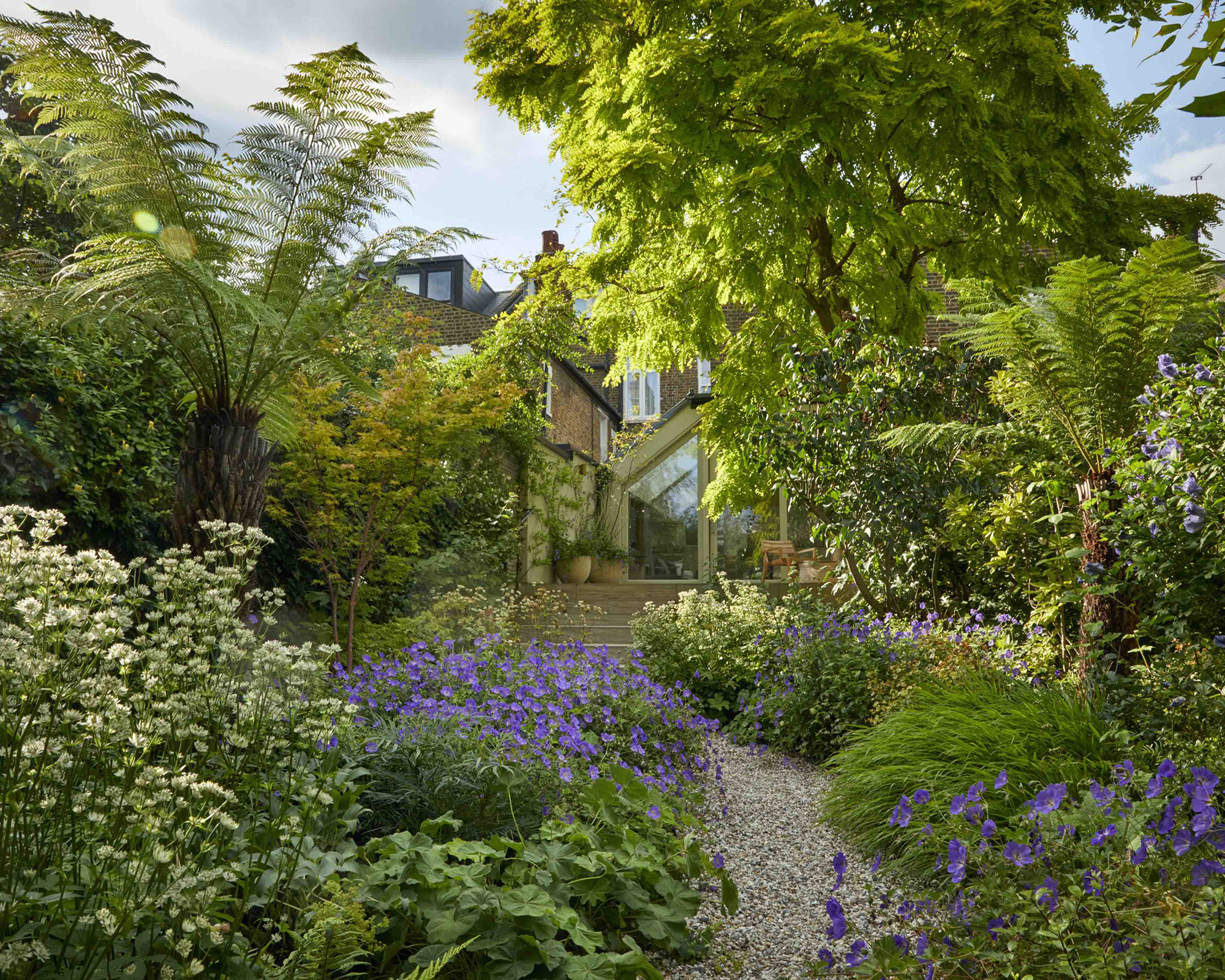
This property in north London was neglected for a few years which led to an overgrown garden with thorny shrubs, making it difficult to access its entire length according to Stefano.
The result is an intriguing, tropical-style garden with jungle plants, with a newly built terraced area overlooking the garden.
'Dicksonia antarctica and acer palmatum “Sango-Kaku” were used to recreate the “jungle” feel of the previously overgrown garden,' says Stefano, 'while a meandering path creates a sense of discovery leading to the wavy hedges that separate one area to the next.'
Vote for your winner in the society of garden designers' people's choice awards
Now you've seen all the entries in this year's Society Of Garden Designers' People's Choice Awards it's time to vote for your favorite on the voting page of the SGD website.
The voting opens on 1 July until 31 July 2022. The winner will be announced at the awards ceremony, along with the rest of the winners on 23 September 2022.

Teresa has worked as an Editor on a number of gardening magazines for three years now. So she is lucky enough to see and write about gardening across all sizes, budgets and abilities. She recently moved into her first home and the garden is a real project! Currently she is relishing planning her own design and planting schemes. What she is most passionate about when it comes to gardening are the positive effects it has on our mental health to grow and care for plants, as well as being great for the environment too and help provide food and shelter for wildlife.
